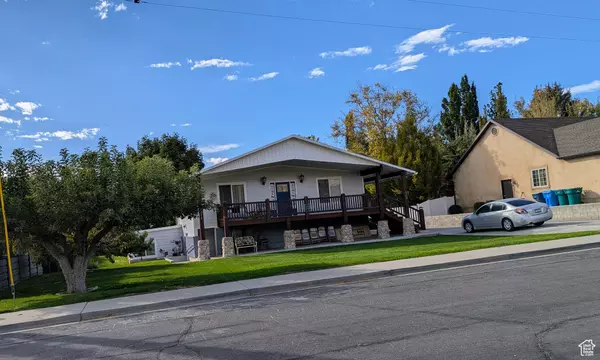350 S 900 E Orem, UT 84097

UPDATED:
Key Details
Property Type Single Family Home
Sub Type Single Family Residence
Listing Status Active
Purchase Type For Sale
Square Footage 4,591 sqft
Price per Sqft $174
Subdivision Takeda
MLS Listing ID 2116747
Style Rambler/Ranch
Bedrooms 7
Full Baths 3
Construction Status Blt./Standing
HOA Y/N No
Abv Grd Liv Area 2,192
Year Built 1966
Annual Tax Amount $3,000
Lot Size 0.360 Acres
Acres 0.36
Lot Dimensions 89.9x166.8x107.1
Property Sub-Type Single Family Residence
Property Description
Location
State UT
County Utah
Area Pl Grove; Lindon; Orem
Zoning Single-Family, Multi-Family
Rooms
Other Rooms Workshop
Basement Daylight, Entrance, Full, Walk-Out Access
Main Level Bedrooms 3
Interior
Interior Features Alarm: Fire, Basement Apartment, Bath: Primary, Bath: Sep. Tub/Shower, Closet: Walk-In, Den/Office, Disposal, Great Room, Kitchen: Second, Kitchen: Updated, Laundry Chute, Mother-in-Law Apt., Oven: Gas, Vaulted Ceilings
Heating Forced Air, Gas: Central, Passive Solar
Cooling Central Air, Seer 16 or higher
Flooring Carpet, Tile, Travertine
Inclusions Dryer, Microwave, Range, Range Hood, Refrigerator, Washer, Window Coverings, Workbench, Smart Thermostat(s)
Equipment Window Coverings, Workbench
Fireplace No
Window Features Blinds,Part
Appliance Dryer, Microwave, Range Hood, Refrigerator, Washer
Laundry Electric Dryer Hookup, Gas Dryer Hookup
Exterior
Exterior Feature Attic Fan, Basement Entrance, Deck; Covered, Double Pane Windows, Entry (Foyer), Lighting, Walkout, Patio: Open
Garage Spaces 2.0
Utilities Available Natural Gas Connected, Electricity Connected, Sewer Connected, Sewer: Public, Water Connected
View Y/N Yes
View Mountain(s)
Roof Type Asphalt,Pitched
Present Use Single Family
Topography Curb & Gutter, Fenced: Part, Road: Paved, Secluded Yard, Sidewalks, Sprinkler: Auto-Full, Terrain, Flat, View: Mountain
Handicap Access Accessible Hallway(s), Grip-Accessible Features, Accessible Entrance, Roll-In Shower, Single Level Living, Customized Wheelchair Accessible
Porch Patio: Open
Total Parking Spaces 14
Private Pool No
Building
Lot Description Curb & Gutter, Fenced: Part, Road: Paved, Secluded, Sidewalks, Sprinkler: Auto-Full, View: Mountain
Faces East
Story 2
Sewer Sewer: Connected, Sewer: Public
Water Culinary
Finished Basement 90
Solar Panels Owned
Structure Type Brick,Stone,Cement Siding
New Construction No
Construction Status Blt./Standing
Schools
Elementary Schools Centennial
Middle Schools Canyon View
High Schools Orem
School District Alpine
Others
Senior Community No
Tax ID 53-510-0005
Acceptable Financing Cash, Conventional, FHA
Listing Terms Cash, Conventional, FHA
Solar Panels Ownership Owned
GET MORE INFORMATION




