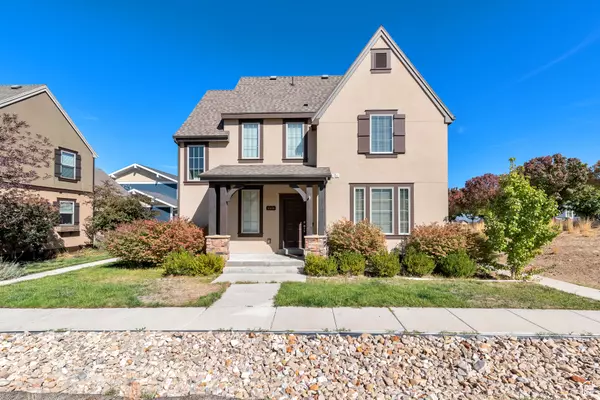10436 S MILLERTON DR South Jordan, UT 84009
UPDATED:
Key Details
Property Type Single Family Home
Sub Type Single Family Residence
Listing Status Active
Purchase Type For Sale
Square Footage 2,100 sqft
Price per Sqft $261
Subdivision Kennecott
MLS Listing ID 2104463
Style Stories: 2
Bedrooms 3
Full Baths 2
Half Baths 1
Construction Status Blt./Standing
HOA Fees $143/mo
HOA Y/N Yes
Abv Grd Liv Area 1,500
Year Built 2009
Annual Tax Amount $2,412
Lot Size 3,484 Sqft
Acres 0.08
Lot Dimensions 0.0x0.0x0.0
Property Sub-Type Single Family Residence
Property Description
Location
State UT
County Salt Lake
Area Wj; Sj; Rvrton; Herriman; Bingh
Zoning Single-Family
Rooms
Basement Daylight
Interior
Interior Features Bath: Primary, Closet: Walk-In, Disposal, Oven: Gas, Range/Oven: Built-In
Heating Forced Air
Cooling Central Air
Flooring Laminate
Inclusions Dryer, Range, Washer, Window Coverings, Video Door Bell(s), Video Camera(s)
Equipment Window Coverings
Fireplace No
Window Features Shades
Appliance Dryer, Washer
Exterior
Exterior Feature Entry (Foyer)
Garage Spaces 2.0
Utilities Available Natural Gas Connected, Electricity Connected, Sewer Connected, Sewer: Public, Water Connected
Amenities Available Clubhouse, Hiking Trails, Snow Removal
View Y/N Yes
View Mountain(s)
Roof Type Tile
Present Use Single Family
Topography Corner Lot, Fenced: Full, Road: Paved, Sprinkler: Manual-Full, Terrain, Flat, View: Mountain
Total Parking Spaces 2
Private Pool No
Building
Lot Description Corner Lot, Fenced: Full, Road: Paved, Sprinkler: Manual-Full, View: Mountain
Story 3
Sewer Sewer: Connected, Sewer: Public
Water Culinary
New Construction No
Construction Status Blt./Standing
Schools
Elementary Schools Golden Fields
Middle Schools Copper Mountain
High Schools Herriman
School District Jordan
Others
Senior Community No
Tax ID 27-18-257-012
Monthly Total Fees $143



