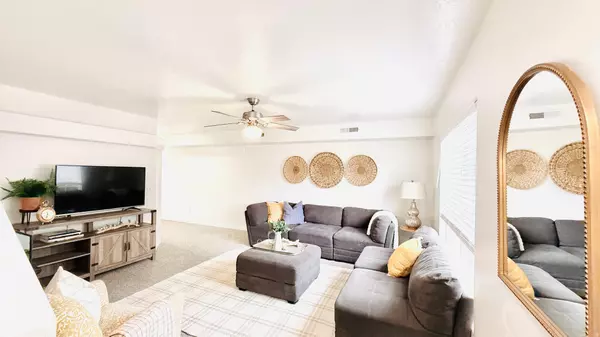1735 W 540 N #2302 St. George, UT 84770

Open House
Sat Nov 22, 10:00am - 1:00pm
UPDATED:
Key Details
Property Type Townhouse
Sub Type Townhouse
Listing Status Active
Purchase Type For Sale
Square Footage 1,373 sqft
Price per Sqft $233
Subdivision Lexington Hills Townhomes
MLS Listing ID 2123073
Style Stories: 2
Bedrooms 3
Full Baths 2
Half Baths 1
Construction Status Blt./Standing
HOA Fees $220/mo
HOA Y/N Yes
Abv Grd Liv Area 1,373
Year Built 2003
Annual Tax Amount $1,096
Lot Size 871 Sqft
Acres 0.02
Lot Dimensions 0.0x0.0x0.0
Property Sub-Type Townhouse
Property Description
Location
State UT
County Washington
Area St. George; Santa Clara; Ivins
Zoning Single-Family, Multi-Family
Rooms
Basement Slab
Interior
Interior Features Closet: Walk-In, Disposal, Floor Drains, Kitchen: Updated, Range/Oven: Free Stdng.
Heating Electric, Heat Pump
Cooling Central Air, Heat Pump
Flooring Carpet, Tile
Inclusions Ceiling Fan, Microwave, Range, Window Coverings, Video Door Bell(s)
Equipment Window Coverings
Fireplace No
Window Features Blinds,Part,Shades
Appliance Ceiling Fan, Microwave
Exterior
Exterior Feature Double Pane Windows, Sliding Glass Doors, Patio: Open
Carport Spaces 1
Pool Gunite, Fenced, In Ground
Utilities Available Natural Gas Not Available, Electricity Connected, Sewer Connected, Sewer: Public, Water Connected
Amenities Available Insurance, Maintenance, Pets Permitted, Pool, Sewer Paid, Trash, Water
View Y/N Yes
View Mountain(s)
Roof Type Tile
Present Use Residential
Topography Curb & Gutter, Road: Paved, Sidewalks, Sprinkler: Auto-Full, Terrain, Flat, View: Mountain, Drip Irrigation: Auto-Full
Handicap Access Accessible Hallway(s), Visitable, Customized Wheelchair Accessible
Porch Patio: Open
Total Parking Spaces 3
Private Pool Yes
Building
Lot Description Curb & Gutter, Road: Paved, Sidewalks, Sprinkler: Auto-Full, View: Mountain, Drip Irrigation: Auto-Full
Faces North
Story 2
Sewer Sewer: Connected, Sewer: Public
Water Culinary
Structure Type Brick,Frame
New Construction No
Construction Status Blt./Standing
Schools
Elementary Schools Sunset
Middle Schools Lava Ridge Intermediate
High Schools Snow Canyon
School District Washington
Others
HOA Fee Include Insurance,Maintenance Grounds,Sewer,Trash,Water
Senior Community No
Tax ID SG-LXTH-3-2302
Monthly Total Fees $220
Acceptable Financing Cash, Conventional, FHA, VA Loan
Listing Terms Cash, Conventional, FHA, VA Loan
GET MORE INFORMATION




