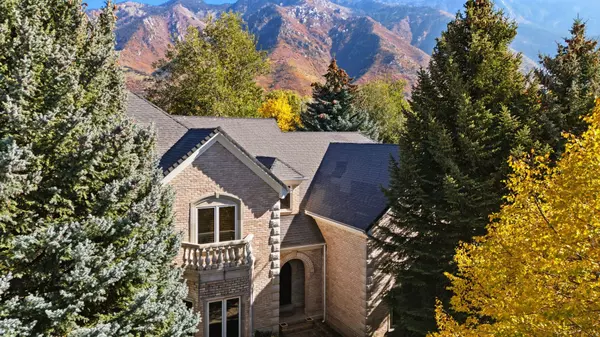1 PEPPERWOOD POINTE Sandy, UT 84092

UPDATED:
Key Details
Property Type Single Family Home
Sub Type Single Family Residence
Listing Status Active
Purchase Type For Sale
Square Footage 6,879 sqft
Price per Sqft $385
Subdivision Pepperwood
MLS Listing ID 2121316
Style Stories: 2
Bedrooms 6
Full Baths 4
Half Baths 3
Construction Status Blt./Standing
HOA Fees $204/mo
HOA Y/N Yes
Abv Grd Liv Area 4,566
Year Built 1998
Annual Tax Amount $8,870
Lot Size 0.580 Acres
Acres 0.58
Lot Dimensions 0.0x0.0x0.0
Property Sub-Type Single Family Residence
Property Description
Location
State UT
County Salt Lake
Area Sandy; Alta; Snowbd; Granite
Zoning Single-Family
Rooms
Basement Daylight, Full
Interior
Interior Features Bath: Primary, Bath: Sep. Tub/Shower, Closet: Walk-In, Den/Office, Disposal, Floor Drains, Gas Log, Oven: Double, Range: Gas, Vaulted Ceilings, Granite Countertops, Theater Room
Heating Forced Air, Gas: Central
Cooling Central Air
Flooring Carpet, Hardwood, Stone, Tile
Fireplaces Number 3
Fireplaces Type Insert
Inclusions Ceiling Fan, Fireplace Insert, Hot Tub, Microwave, Range, Range Hood, Refrigerator, Water Softener: Own
Equipment Fireplace Insert, Hot Tub
Fireplace Yes
Window Features Plantation Shutters
Appliance Ceiling Fan, Microwave, Range Hood, Refrigerator, Water Softener Owned
Laundry Electric Dryer Hookup, Gas Dryer Hookup
Exterior
Exterior Feature Double Pane Windows, Entry (Foyer), Lighting, Patio: Open
Garage Spaces 4.0
Community Features Clubhouse
Utilities Available Natural Gas Connected, Electricity Connected, Sewer Connected, Water Connected
Amenities Available Biking Trails, Gated, Hiking Trails, Management, Pets Permitted, Playground, Pool, Snow Removal, Spa/Hot Tub, Tennis Court(s)
View Y/N Yes
View Mountain(s)
Roof Type Asphalt
Present Use Single Family
Topography Cul-de-Sac, Fenced: Full, Road: Paved, Sprinkler: Auto-Part, Terrain, Flat, View: Mountain, Wooded
Handicap Access Accessible Hallway(s)
Porch Patio: Open
Total Parking Spaces 4
Private Pool No
Building
Lot Description Cul-De-Sac, Fenced: Full, Road: Paved, Sprinkler: Auto-Part, View: Mountain, Wooded
Faces West
Story 3
Sewer Sewer: Connected
Water Culinary
Finished Basement 95
Structure Type Brick
New Construction No
Construction Status Blt./Standing
Schools
Elementary Schools Lone Peak
Middle Schools Indian Hills
High Schools Alta
School District Canyons
Others
Senior Community No
Tax ID 28-15-427-020
Monthly Total Fees $204
Acceptable Financing Cash, Conventional, FHA, VA Loan
Listing Terms Cash, Conventional, FHA, VA Loan
GET MORE INFORMATION




