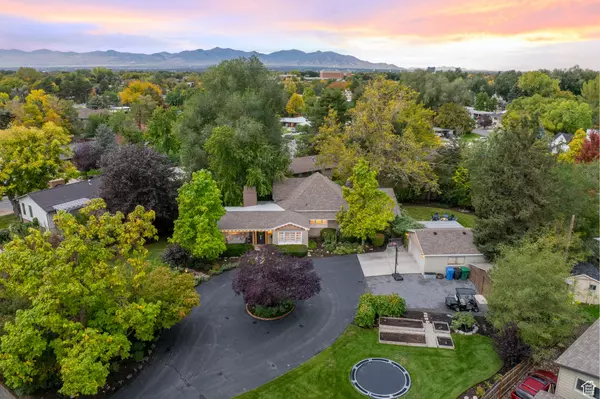5766 S BEAUMONT DR Holladay, UT 84121

Open House
Fri Oct 24, 2:00pm - 5:00pm
UPDATED:
Key Details
Property Type Single Family Home
Sub Type Single Family Residence
Listing Status Active
Purchase Type For Sale
Square Footage 2,226 sqft
Price per Sqft $426
Subdivision Oakwood Acres
MLS Listing ID 2118525
Style Rambler/Ranch
Bedrooms 3
Full Baths 1
Three Quarter Bath 1
Construction Status Blt./Standing
HOA Y/N No
Abv Grd Liv Area 2,226
Year Built 1932
Annual Tax Amount $4,120
Lot Size 0.640 Acres
Acres 0.64
Lot Dimensions 0.0x0.0x0.0
Property Sub-Type Single Family Residence
Property Description
Location
State UT
County Salt Lake
Area Holladay; Murray; Cottonwd
Zoning Single-Family
Rooms
Basement None
Main Level Bedrooms 3
Interior
Interior Features Bath: Primary, Disposal, Kitchen: Updated, Range/Oven: Free Stdng., Granite Countertops
Heating Gas: Radiant
Flooring Carpet, Hardwood, Laminate, Tile
Fireplaces Number 1
Fireplaces Type Fireplace Equipment
Inclusions Alarm System, Ceiling Fan, Dishwasher: Portable, Fireplace Equipment, Microwave, Range, Refrigerator, Storage Shed(s), Window Coverings, Trampoline, Video Door Bell(s)
Equipment Alarm System, Fireplace Equipment, Storage Shed(s), Window Coverings, Trampoline
Fireplace Yes
Window Features Blinds,Plantation Shutters,Shades
Appliance Ceiling Fan, Portable Dishwasher, Microwave, Refrigerator
Laundry Electric Dryer Hookup
Exterior
Exterior Feature Double Pane Windows, Entry (Foyer), Lighting, Patio: Covered, Patio: Open
Garage Spaces 2.0
Utilities Available Natural Gas Connected, Electricity Connected, Sewer Connected, Sewer: Public, Water Connected
View Y/N Yes
View Mountain(s)
Roof Type Asphalt
Present Use Single Family
Topography Curb & Gutter, Fenced: Part, Road: Paved, Secluded Yard, Sprinkler: Auto-Full, Terrain, Flat, View: Mountain, Wooded
Handicap Access Single Level Living
Porch Covered, Patio: Open
Total Parking Spaces 6
Private Pool No
Building
Lot Description Curb & Gutter, Fenced: Part, Road: Paved, Secluded, Sprinkler: Auto-Full, View: Mountain, Wooded
Faces East
Story 1
Sewer Sewer: Connected, Sewer: Public
Water Culinary
Structure Type Brick,Stone
New Construction No
Construction Status Blt./Standing
Schools
Elementary Schools Oakwood
Middle Schools Bonneville
High Schools Cottonwood
School District Granite
Others
Senior Community No
Tax ID 22-16-254-015
Acceptable Financing Cash, Conventional
Listing Terms Cash, Conventional
Virtual Tour https://jc-real-estate-media.aryeo.com/videos/0199e5b7-3c8f-7343-8827-e3b7081c01d4
GET MORE INFORMATION




