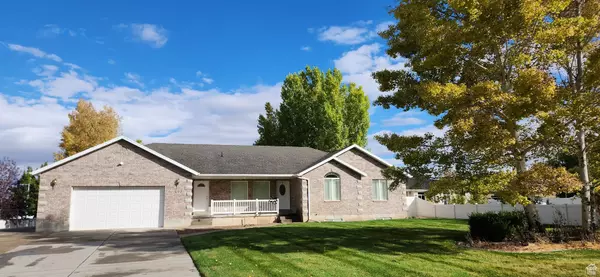603 E 100 N Ephraim, UT 84627

Open House
Sat Oct 18, 2:00pm - 6:00pm
UPDATED:
Key Details
Property Type Single Family Home
Sub Type Single Family Residence
Listing Status Active
Purchase Type For Sale
Square Footage 3,764 sqft
Price per Sqft $212
Subdivision Oak Ridge Estates Subdivision
MLS Listing ID 2117108
Style Rambler/Ranch
Bedrooms 7
Full Baths 2
Half Baths 1
Three Quarter Bath 2
Construction Status Blt./Standing
HOA Y/N No
Abv Grd Liv Area 1,882
Year Built 2004
Annual Tax Amount $3,524
Lot Size 0.770 Acres
Acres 0.77
Lot Dimensions 104.5x319.8x104.5
Property Sub-Type Single Family Residence
Property Description
Location
State UT
County Sanpete
Area Ephraim; Manti
Zoning Single-Family
Rooms
Basement Entrance, Full, Walk-Out Access
Main Level Bedrooms 3
Interior
Interior Features Basement Apartment, Central Vacuum, Closet: Walk-In, French Doors, Great Room, Jetted Tub, Kitchen: Second, Mother-in-Law Apt., Oven: Double, Vaulted Ceilings, Granite Countertops, Smart Thermostat(s)
Heating Forced Air, Gas: Central
Cooling Central Air
Flooring Carpet, Hardwood, Tile
Inclusions Ceiling Fan, Dog Run, Range Hood, Water Softener: Own, Window Coverings, Smart Thermostat(s)
Equipment Dog Run, Window Coverings
Fireplace No
Window Features Blinds,Plantation Shutters
Appliance Ceiling Fan, Range Hood, Water Softener Owned
Laundry Electric Dryer Hookup, Gas Dryer Hookup
Exterior
Exterior Feature Basement Entrance, Bay Box Windows, Double Pane Windows, Entry (Foyer), Horse Property, Lighting, Patio: Covered, Walkout, Patio: Open
Garage Spaces 3.0
Utilities Available Natural Gas Connected, Electricity Connected, Sewer Connected, Sewer: Public, Water Connected
View Y/N Yes
View Mountain(s)
Roof Type Asphalt
Present Use Single Family
Topography Curb & Gutter, Fenced: Full, Road: Paved, Secluded Yard, Sidewalks, Sprinkler: Auto-Full, Terrain, Flat, View: Mountain, Drip Irrigation: Man-Part, Private
Handicap Access Accessible Doors, Accessible Hallway(s), Ground Level, Single Level Living
Porch Covered, Patio: Open
Total Parking Spaces 11
Private Pool No
Building
Lot Description Curb & Gutter, Fenced: Full, Road: Paved, Secluded, Sidewalks, Sprinkler: Auto-Full, View: Mountain, Drip Irrigation: Man-Part, Private
Faces South
Story 2
Sewer Sewer: Connected, Sewer: Public
Water Culinary, Irrigation: Pressure, Rights: Owned
Finished Basement 100
Structure Type Brick
New Construction No
Construction Status Blt./Standing
Schools
Elementary Schools Ephraim
Middle Schools Ephraim
High Schools Manti
School District South Sanpete
Others
Senior Community No
Tax ID 0000608X11
Acceptable Financing Cash, Conventional, FHA, VA Loan
Listing Terms Cash, Conventional, FHA, VA Loan
GET MORE INFORMATION




