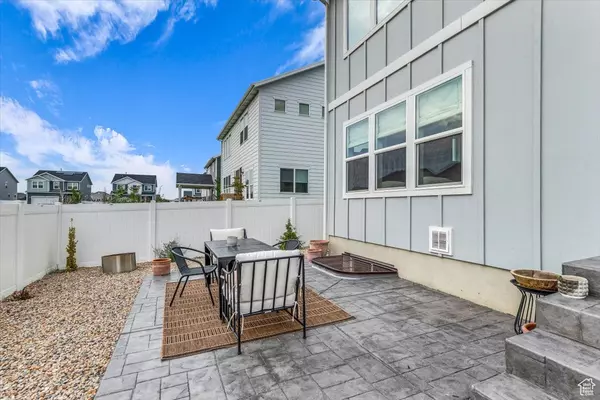5084 N ESPALIER DR Eagle Mountain, UT 84005

Open House
Sat Sep 13, 10:00am - 1:00pm
UPDATED:
Key Details
Property Type Single Family Home
Sub Type Single Family Residence
Listing Status Active
Purchase Type For Sale
Square Footage 3,175 sqft
Price per Sqft $193
MLS Listing ID 2110367
Style Stories: 2
Bedrooms 4
Full Baths 3
Half Baths 1
Construction Status Blt./Standing
HOA Fees $70/mo
HOA Y/N Yes
Year Built 2021
Annual Tax Amount $2,379
Lot Size 4,791 Sqft
Acres 0.11
Lot Dimensions 0.0x0.0x0.0
Property Sub-Type Single Family Residence
Property Description
Location
State UT
County Utah
Area Am Fork; Hlnd; Lehi; Saratog.
Zoning Single-Family
Rooms
Basement Daylight
Interior
Interior Features Alarm: Security, Bar: Dry, Closet: Walk-In, Disposal, Oven: Gas, Vaulted Ceilings
Heating Gas: Central
Cooling Central Air
Flooring Laminate
Fireplaces Number 2
Fireplaces Type Insert
Inclusions Alarm System, Ceiling Fan, Compactor, Fireplace Insert, Freezer, Microwave, Range, Refrigerator, Window Coverings, Smart Thermostat(s)
Equipment Alarm System, Fireplace Insert, Window Coverings
Fireplace Yes
Window Features Full,Shades
Appliance Ceiling Fan, Trash Compactor, Freezer, Microwave, Refrigerator
Exterior
Exterior Feature Double Pane Windows, Entry (Foyer), Porch: Open, Patio: Open
Garage Spaces 2.0
Community Features Clubhouse
Utilities Available Natural Gas Connected, Electricity Connected, Sewer Connected, Water Available, Water Connected
Amenities Available Clubhouse, Picnic Area, Playground, Pool, Snow Removal
View Y/N No
Roof Type Asphalt
Present Use Single Family
Topography Sprinkler: Auto-Full
Porch Porch: Open, Patio: Open
Total Parking Spaces 6
Private Pool No
Building
Lot Description Sprinkler: Auto-Full
Faces North
Sewer Sewer: Connected
Water Culinary
Finished Basement 100
Structure Type Stucco
New Construction No
Construction Status Blt./Standing
Schools
Middle Schools Frontier
High Schools Cedar Valley High School
School District Alpine
Others
Senior Community No
Tax ID 35-756-0119
Monthly Total Fees $70
Acceptable Financing Cash, Conventional, FHA, VA Loan
Listing Terms Cash, Conventional, FHA, VA Loan
GET MORE INFORMATION




